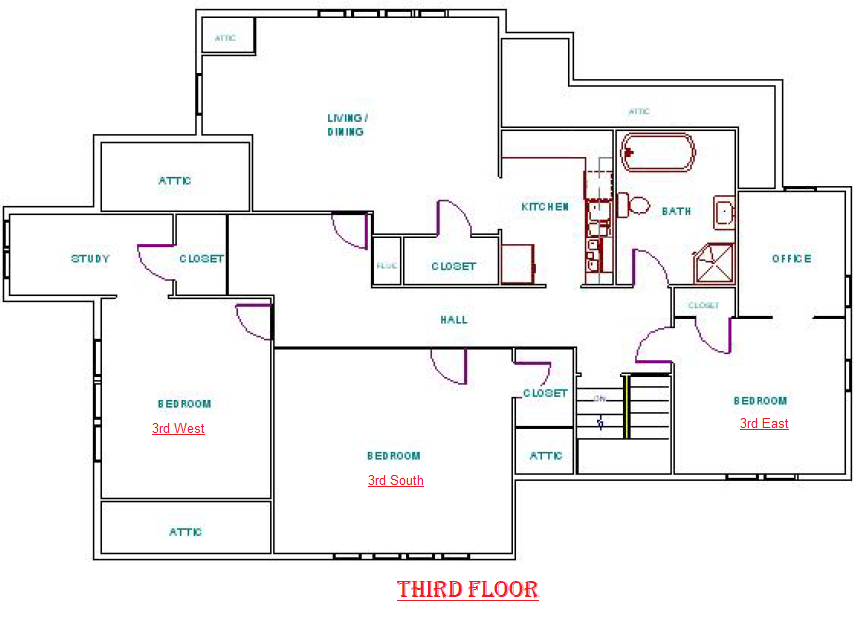Greenhouse
Greenhouse, one word as in where plants grow. our vision is for this to be a home where residents grow physically, emotionally and spiritually.
This is a 7103 square foot home including basement with 9-bedrooms, 5-bathrooms, 5-living rooms, two kitchens and a dining room. 4-fireplaces and a wood burning stove (Legally it’s a duplex but we all share the building)
The Greenhouse is made up of 5-women and the Benson family with 2-kids.
Those who use the 1st floor kitchen all share food in the common pantry. We typically eat dinner together 2-3 times week, with whoever is around, and eat on our own the rest of the time.
Those who use 3rd floor kitchen provide their own food.















































